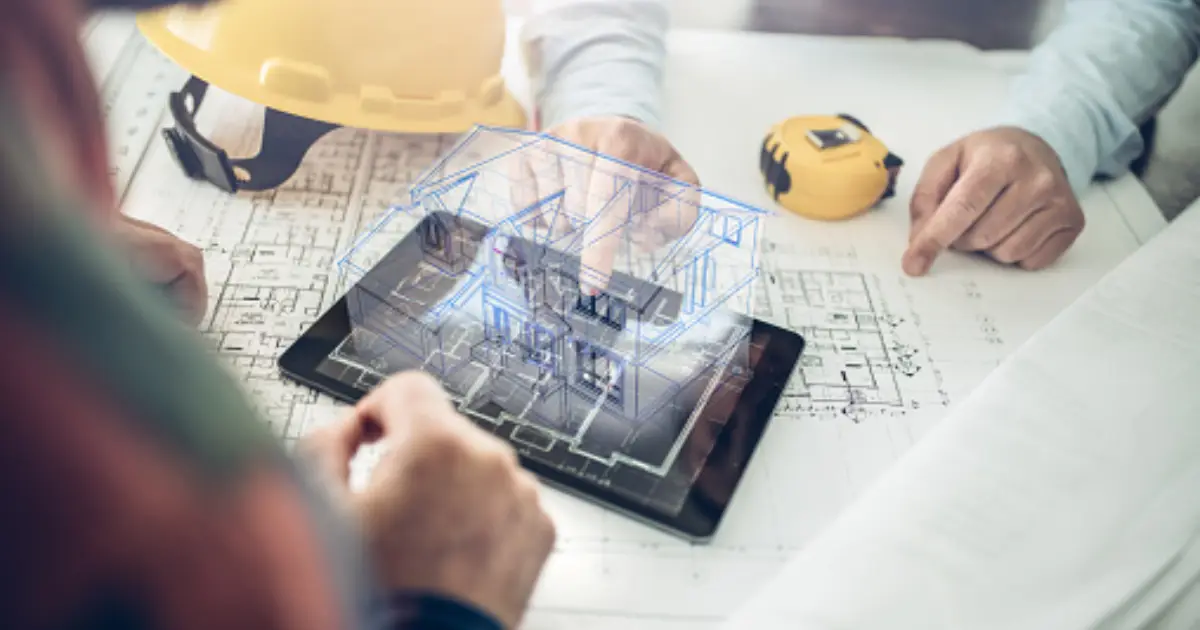A crucial step in the construction process is sketching out the structural design. It aids in the layout planning and visualisation process for architects and engineers. It ensures that it is structurally sound. A well-designed and intricate structural sketch is essential to guarantee the building's functionality and safety. We'll provide you with advice on how to draught a structural plan for a building in this article.
Do a quick sketch of the building's plan before beginning to draught a structural design. This rough draught will act as a guide for your finished illustration. Take into account the building's shape when sketching. Determine how many floors there are. The placement of load-bearing walls and any additional structural components required for the building's stability.
Once a basic sketch has been made, the structural components should be noted. These elements are necessary for your ideal structure. These components include foundations, walls, columns, and beams. Choose the kind and dimensions of each element that will be used in your design. You must choose the size, strength, and spacing of the concrete columns, for instance, if your structure demands them.
Perform with experienced architectural consultancy and engineers. It is critical for ensuring the structural design is well-coordinated and precise. Communication with other architects can also aid in the identification of potential design problems. Ascertain that the building complies with all applicable codes and regulations
Selecting the correct materials for your building's structural elements is crucial. Various materials have various advantages and disadvantages. So, it's crucial to select materials that are compatible with the design and location of the structure. While choosing materials, factors like cost, availability, and durability should be taken into account. The environment might suffer from toxic materials.
Architectural and engineering software tools are significant resources. You may use these tools to make detailed drawings and models. This aids in determining the structural parts' strength. The stamina of the structure will be assessed by the tools. Autodesk Revit, AutoCAD, and Staad Pro are some common structural design software applications.
While developing any structure, sustainability should be a primary priority. Integrating eco-sustainable elements such as energy-efficient HVAC systems and insulation. Sustainable construction materials can assist decrease the environmental effect of a structure while also lowering operational expenses. Consider the long-term environmental effect while developing a building. Strive to create buildings that use as few resources as possible and waste as little as possible.
While planning the structural components of a building, accuracy is crucial. The arrangement of beams and columns, for example, can make a big difference in how stable a building is overall. Make sure the drawings you use for structural design are precise and detailed. Each component is proportioned and put exactly.
The structural parts should be designed with the building's purpose in mind. Various buildings kinds have various structural needs. A hospital or school, for instance, could need different structural components than an office building. Determining the design criteria requires an understanding of the building's function.
